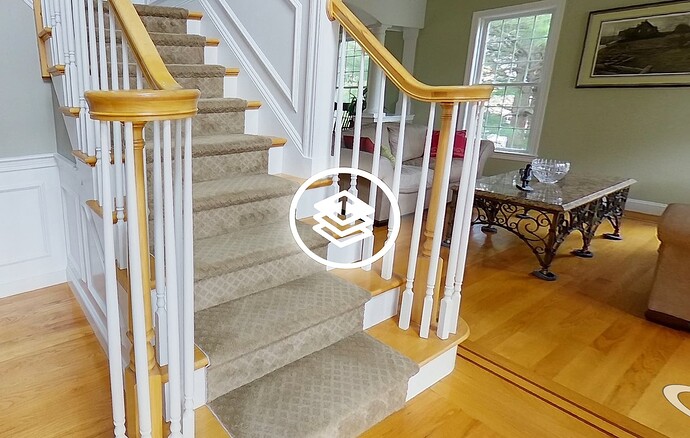You know that little icon you see on staircases that lets you transition between floors of a home? (see below) Is that NOT a feature of iGuide Instant and just available on iGuide Standard? Or did I forget to do something onsite? This is the first “Instant” I’ve done and the only way to get from the First Floor to the Second Floor is the drop down menu on the floor plan. Thanks!
Just circling back – Any update to this? iGuide Instant looks to be rolling out (or at least the masterclass) is scheduled for the 8th of Feb for Canada.
iGuide Instant isn’t available in Canada yet, so many of us haven’t had a chance to try it out yet. I’d suggest opening a support ticket to get an answer.
iGUIDE does not require scanning stairs and all floors in iGUIDE are independent, which can be seen from the fact that in floor selector you can have Main, then 2nd Floor and then Basement, which is not a top-down physical order and that floor order can be changed by you arbitrarily in Stitch. This allows a lot of shooting and presentation flexibility and speed (scanning stairs is not easy), but the price for this flexibility is that today human drafters are needed to confirm floor gates connections. This is why purely AI-based iGUIDE Instant does not have floor gates and has some other features missing compared to iGUIDE Standard or Premium.
