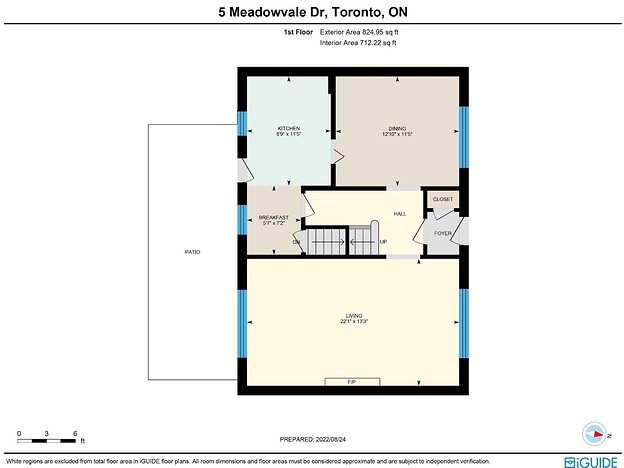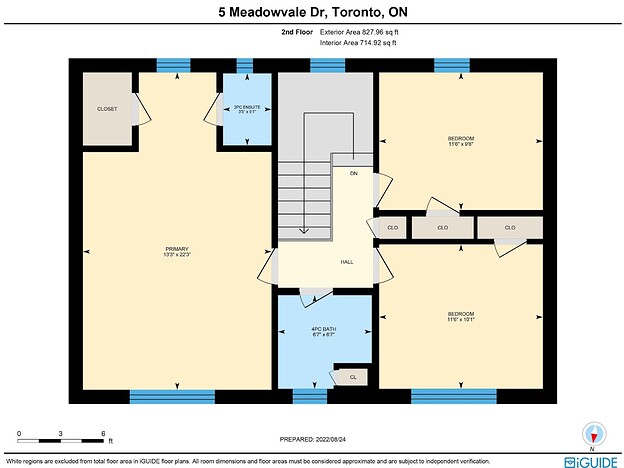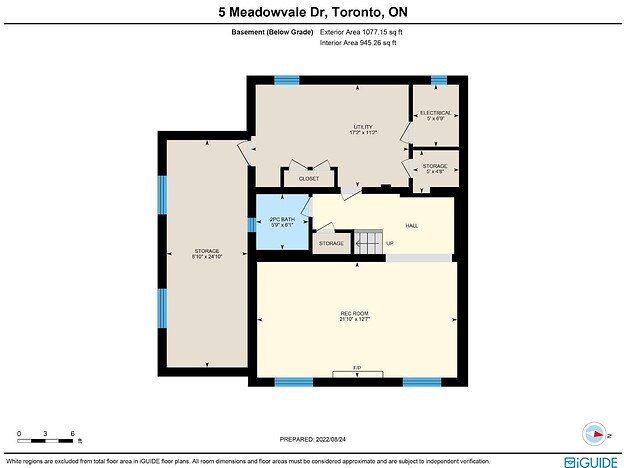One floor of this property is incorrectly orientated on the PDF floor plan. It would be great to able to have it corrected so that it makes easy sense to potential buyers and clients. Clients and I understand that the compass is there for clarification but the floors are almost identical in size so why not all rotated correctly? We reached out to Support who said that as an automated process that it can not be fixed and to post on the Feature Suggestions in the forum. Many thanks
1 Like
agree! I know it’s trying to get the best fit, but it’s super confusing when the orientation changes. I get asked on almost every project if I can get all the floors to face the same direction.
1 Like
Also odd considering Stitch workflow requests we put the scans of each floor in the same orientation for the drafters.
~Jsj
1 Like
Great point @Jarid. I wonder if there is a point in keeping it all the same orientation in stitch if it will be processed differently regardless…
1 Like


