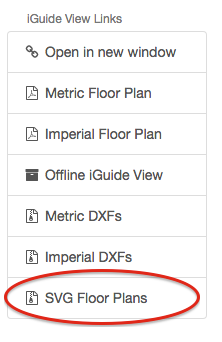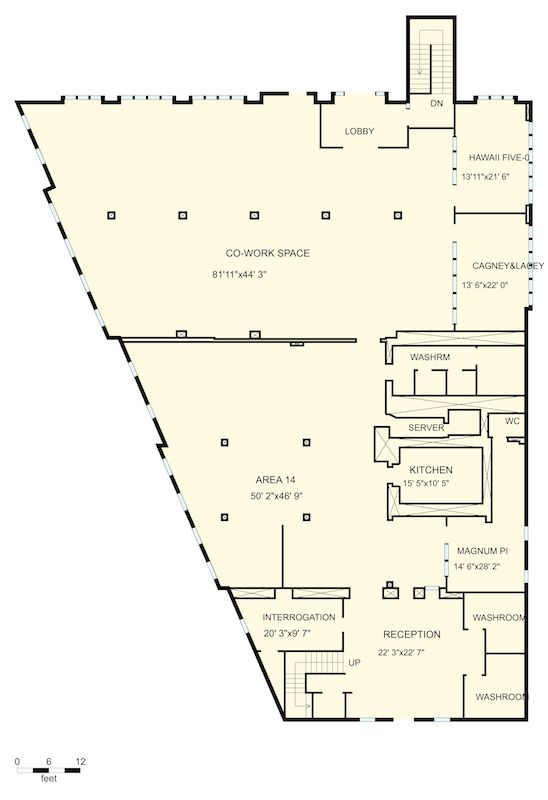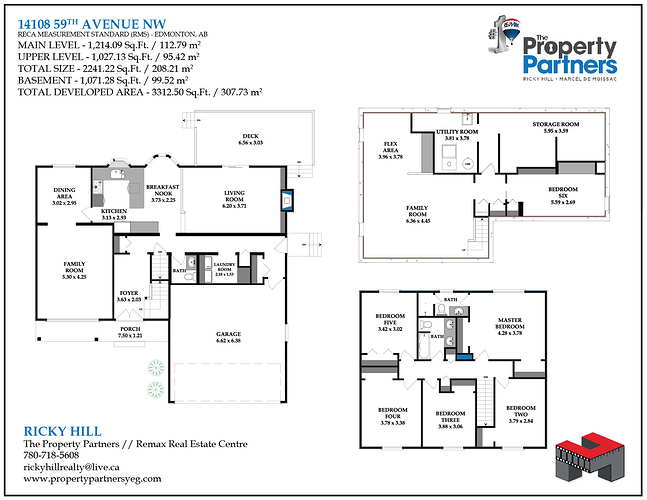I was wondering if there was some way to have the floor plans output as JPEGs automatically. We spent half our day today converting PDF floor plans for clients.
Hi Brian. I don’t understand why anyone would rather have 4 jpegs as opposed to 1 pdf for a floorplan, but if that’s really what you need to provide check this out.
Jpg floor plans are coming later this year. Until then, it is recommended to convert SVG floor plans to jpg instead of using pdf. XnConvert works very well for that and takes 2 seconds to batch-convert all floors.

Hello Alex and Brian. I am obviously missing a use here and would like to understand. What is the reason for using jpgs of the floorplans. Also - what are the dxf and svg views used for?
Some agents request JPGs so that they can upload them to MLS along with gallery images as many MLS’s apparently do not support PDF uploads yet. Or for use in their own fliers.
We provide floor plans in SVG format (scalable vector graphics) as the most convenient format for any further graphics use. Very few clients had architects requesting floor plans in DXF format for use in AutoCAD for their purposes.
Is that why my client wasn’t able to get the floorplan files to open property in AutoCad?
Great i see the JPEG version of floor plans now. One issue tho 99% of agents that are going to be using this feature are going to also want one JPEG that shows all the floor on one page.
Here is an example of what they need and what we are competing with!!! Any way we can get this added asap?
Summary pages like in the provided example are meant to be printed and the most convenient printable format is pdf, not jpg. The reason for us adding jpg floor plans is to provide an easy way for users to add floor plans to image gallery or MLS images or any other custom design work they want to do. Individual floors per page are much more flexible for additional use scenarios. Not to mention that floor plans in the example provide have no color, compared to multiple color schemes available with iGuide pdf floor plans.
Hi Alex, yes im fully aware of all of said above about MLS and im not comparing our plans to thiers beacuse ours are way better no contest. What i am saying is this… This is what Urban Measure has been providing agents with in JPEG and PDF version, so when when i convert someone using another service to using our service they are going to expect to get what they need and what they prefer to use in their marketing. If we cant match what other companies are providing them with the chances of them returning to what they want and expect dramatically increses. (not good for US) The customer also said this:
Hi Kelsey,
I was and still am a floor plan creator very similar to the example you showed from Urban Measure. When I first used the iGuide I got feedback exactly like what you just received. Mine was even complaining of the distinction between above grade and below grade square footage, because that is not used where I live.
The Urban Measure example you showed was almost certainly put together in Photoshop. If you use Photoshop, its easy to cut and paste the iGuide floor plans onto a single page and make it look exactly like your realtor wants. I am even able to leave out the above/below grade parts and give them a total square footage the way they were always accustomed to receiving from me.
Ideally, I would love my realtor to have an assistant who is capable of doing this, but that’s not usually the case. I takes me about 5 minutes.
@kelsey I see the complaint from agent being small individual floor jpgs. This may be a bug - please open support ticket and provide screenshots if possible.
On a Mac, pdf floor plan summary page can easily be saved as jpg using Preview app that comes with every Mac.
If I could offer one thing though, it would be to have the floor plans in two different orientations. iGuide always drafts the home in a manner that is best suited to portrait orientation. For some homes that puts the front door and garage along the vertical margin. In the software I use for drafting it is only one mouse click to rotate everything 90 degrees. This does mess up the text a bit and requires the drafter to take 30 seconds to make sure room descriptions are still centered, etc.
Any chance of getting the floor plans in two fomats like this? One suited for portrait, and one for landscape?
ok thanks ill take a look!
True. I hadn’t looked at the jpegs before, but just did now. I would like to see the summary page with all floors offered as a jpeg too. And have it include all the title, square footage, etc. just like the pdf document has.
That is the page that my clients use the most. If its a very large home then sometimes they display each floor on its own page. For that though, it should be given in a summary page for that floor with title and square footage included. I don’t think the jpegs in their current form will get used at all.
And once again I will say, if it were drafted in the orientation that looked best for a landscape layout that would be perfect.
final edit - sorry if I seem to nit pick. I am very happy with iGuide. I realize some of the small things I would like are probably more trouble to offer than they’re worth.
We will look into it and may change the source for jpgs from svg floor plans to pdf pages. That will require development and until we can get to it, this Chrome plugin can easily do the job:
Hello, I am a new user and had a client asking me for JPGS today. I see that there are jpgs available in the portal but is there a way for clients to access that to download themselves or do I have to manually download the jpg and send separately? I see under high res image gallery there is jpg floor plans separately but there is no image with all the floors on one page.



