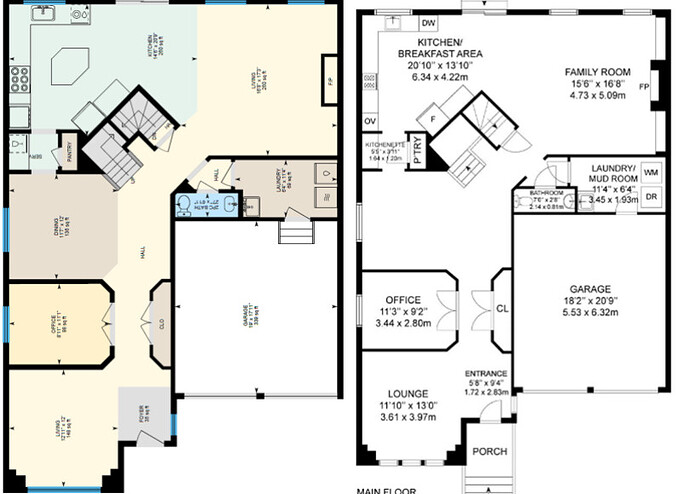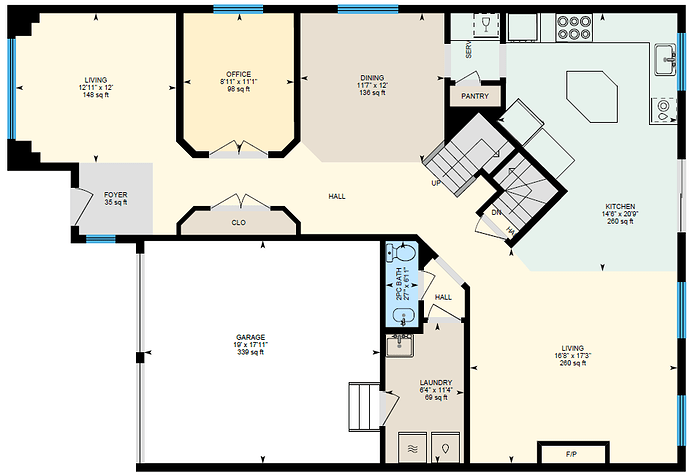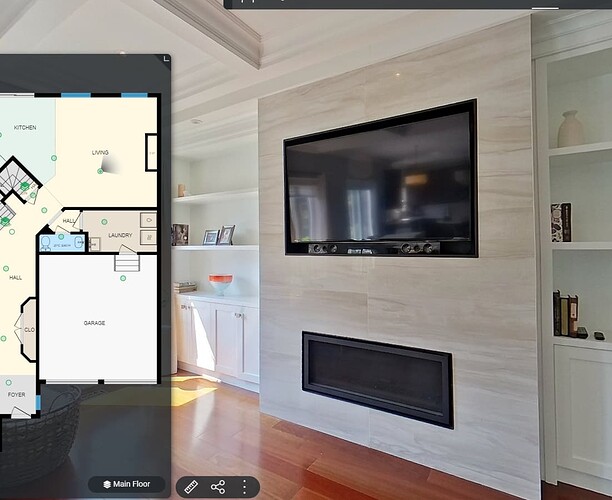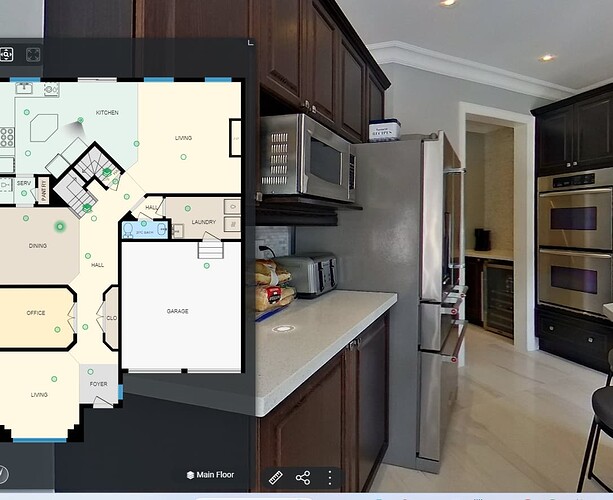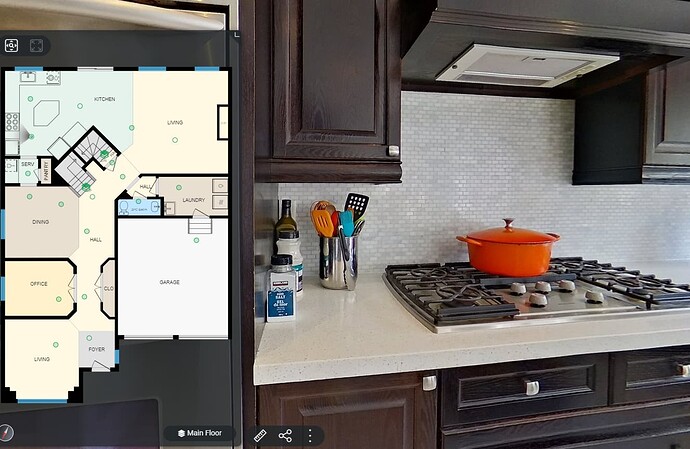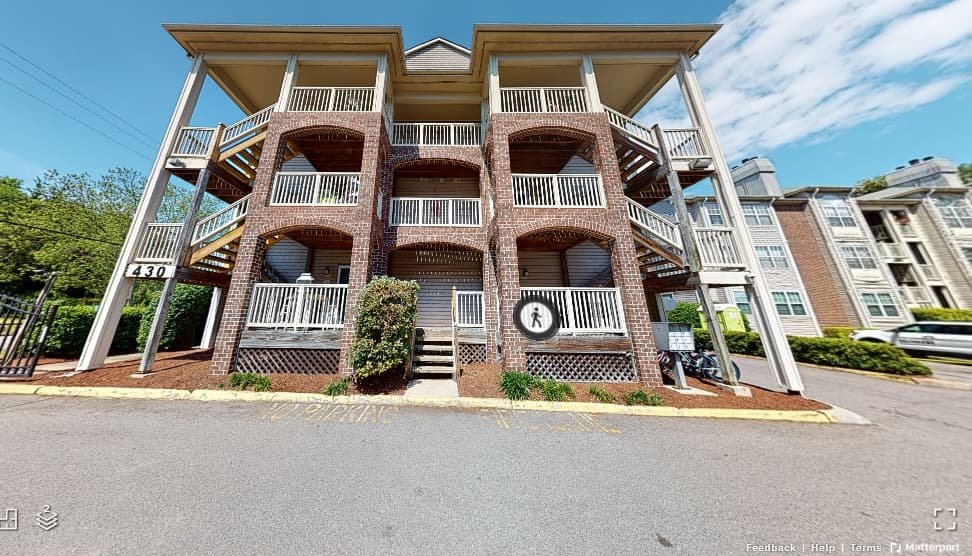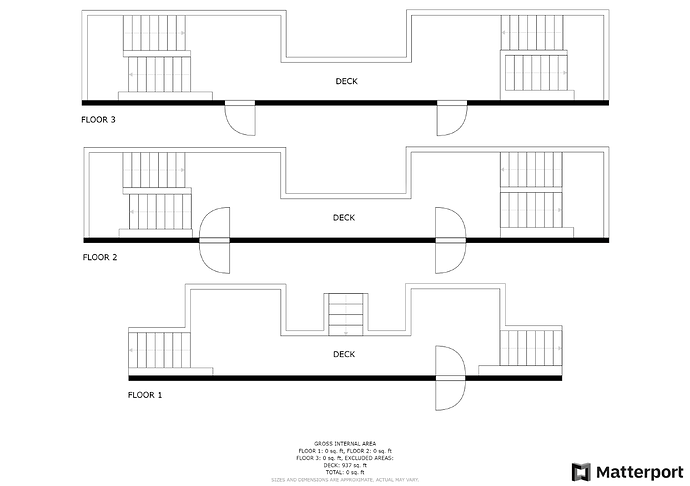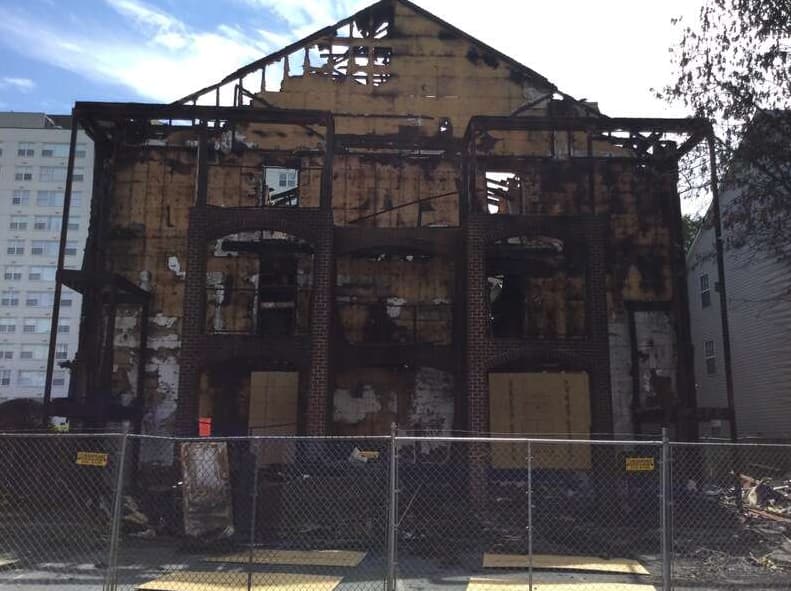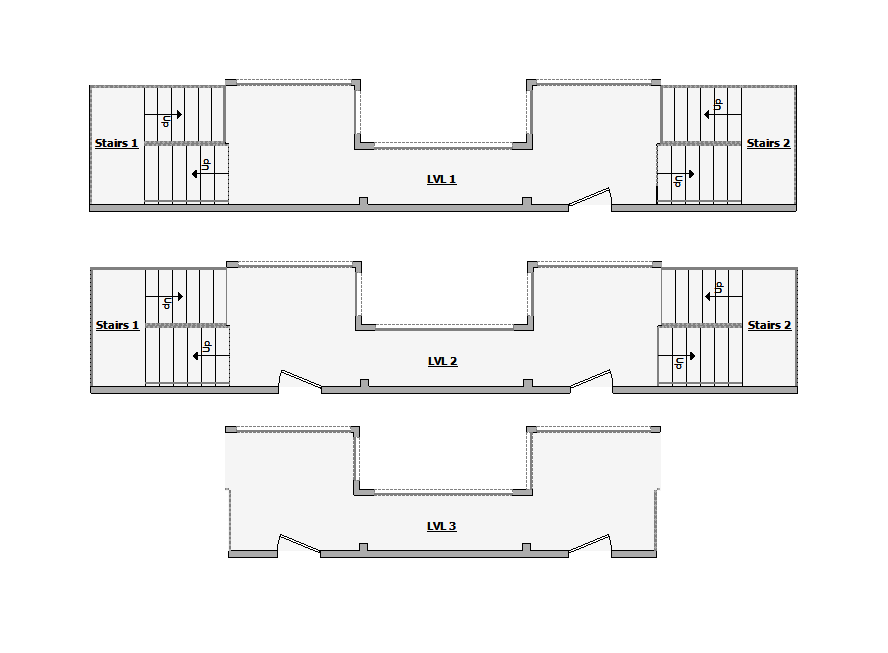Hi everyone,
I have a question. I had an iGuide project for a renovation company. The owner told me they have a Matterport floorplan just in case I need it. It was surprising because I wanted to compare both sets of measurements. I noticed different measurements on the Matterport, and the renovation company asked me which one is reliable.
I’ve never used Matterport, but from several other places I’ve read about this, the iGuide wins on accuracy.
I have compared spaces that I’ve happened to measure twice myself, and also compare to spaces measured by other operators, and iGuides are very repeatable.
I have to say, seeing those “other” floor plans sure makes me wish Planitar would implement the ability for users to change font style and text direction on our floor plans. Look how much nicer they look….
The iGuide lidar measurement has a 1 cm measurement of uncertainty. It’s backed by CREA (Canadian Real Estate Association) as well. It’s safe to say use the iGuide one. You can also read up on it here from this old post.
I have quite a bit of experience as an estimator using Matterport Pro 2 and Pro 3 cameras for use in the property insurance restoration industry, and only recently started using iGuide. Both platforms produce a good floorplan, and provide an ESX export file that I can use in Xactimate sketch. I have also used Docusketch. I won’t waste any more time with Docusketch.
So to answer your question: The only way to know for sure which sketch is more reliable is to field verify the measurements. Which I have done on the Matterport Pro 2 vs Pro 3 cameras. The Pro2 is good, but struggles with large, complex structures, like a highschool auditorium. The sloped stadium seating floor, ceilings, and odd shaped walls pushed this camera to the limit, and while the sketch looked impressive, it was very wrong. The Pro 3 has the greatest accuracy, especially in large complex spaces.
Now comparing that to the iGuide, I just returned from scanning another auditorium with iGuide and the ceiling heights are not accurate, and a couple of sets of stairways show up in the floorplan, they were missed in my ESX file, which is disappointing. I’ll send a ticket to iGuide to provide feedback and see what they say.
I prefer Matterport Pro 3 cameras over iGuide but now that I’m in my own business, the cost of the camera and the file hosting is prohibitive. Regardless, none of these platforms will provide a drawing that I’d trust to order windows, or other costly items like cabinets. Always field verify for the long lead, costly items, otherwise they all are “good enough”.
I have used iGuide for a few years now and I have found the lidar and DXF files extremely reliable for all sorts of projects. I have done my own ‘field verifications’ and they are quite accurate! I’m a drafter so the DXF file is so handy for me to start creating CAD files. I also use the 3D tour to measure windows & ceiling heights and I find them reliable. (I do make it clear on my drawings that trades are to confirm all measurements on site prior to construction).
The problem I do run into is very similar to XLNT-Pro’s issues. I’m not familiar with the ESX files but the DWG files has been fine but not ideal for me. I bought a few dwg add-ons with the standard packages for my projects last week but there were a couple of items that were incorrect (Window was drawn as a wall for example). I bought the add-ons to save time however it’s time consuming to go in and check the drafting so I’m going back to drawing it myself from the DXF file.
The iGuide is great overall and I will continue to use it but I do prefer the final drafted product from Matterport based on the above example. The fireplace and kitchen layout looks more professional that the iGuide one. I don’t even want to talk about that powder room sink symbol.
I’m curious - regarding the kitchen and fireplace in the PDFs above, which one reflects the real world better? Does the fireplace have millwork on each side of it? Is the stove a 6 burner or 4 burner stove? Does the fridge stick out a lot from the counter or no? These are the things that makes me hesitate paying for the add-ons.
I can see that the one on the right (maybe Matterport) can draft external starways and porches… That’s useful
Thanks! It’s a great insight to compare the tour with the drafted floor plans. There’s room for improvement in that area but I still trust the iGuide measurement accuracy.
I can say Matterport is capable of exterior staircases. This was with the Pro 2 which was a bit of a struggle, but the Pro 3 would have breezed right through it. It did miss one doorway though. Thankfully there was one other undamaged staircase in this complex to capture the data from, otherwise it would have been a guess of what was there.
I have not tried to do anything like this with an iGuide, it might work. Anyone ever try this with iGuide?
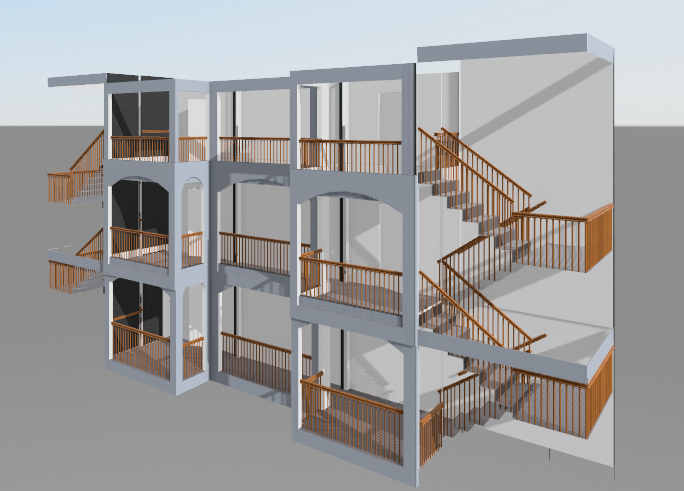
Hi Antonio,
Happy Friday! Yes, this is possible with iGUIDE with our new iGUIDE Packages. You would get additional outdoor elements such as columns, stairs, porch patios, decks with the DWG or RVT add-on, or a 2D or 3D CAD Package. You can learn more about that here. Please let me know if you have any more questions. ![]()
- Negin Safdari
iGUIDE Customer Success Team
If you haven’t noticed they will now charge you for the .DXF. For large projects it more than triples the price.
