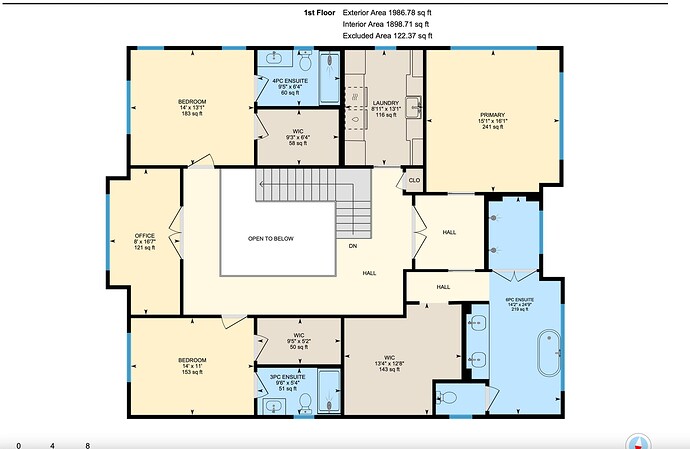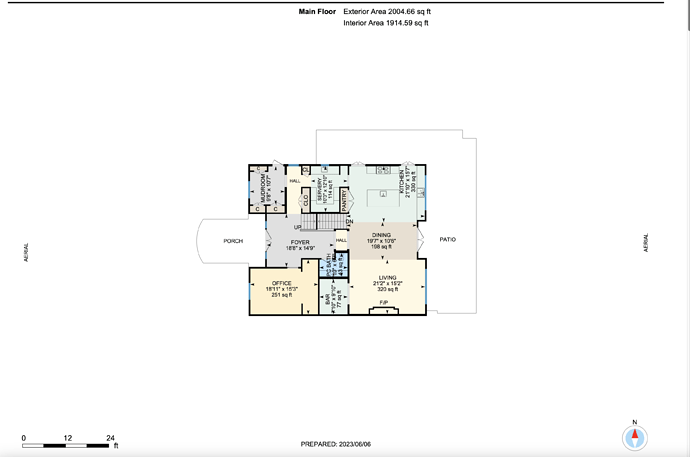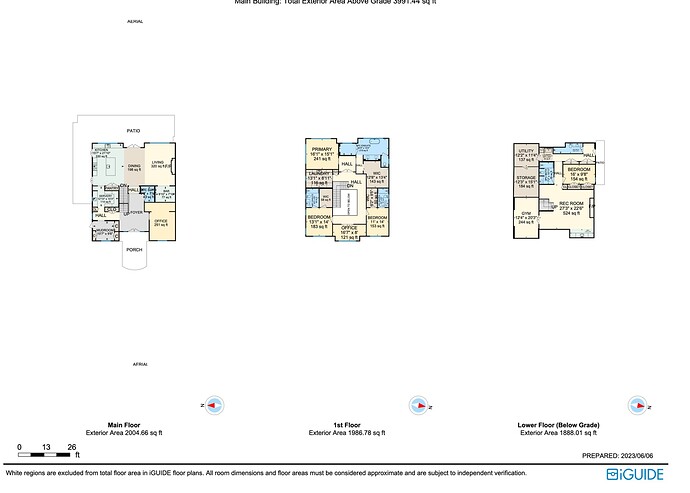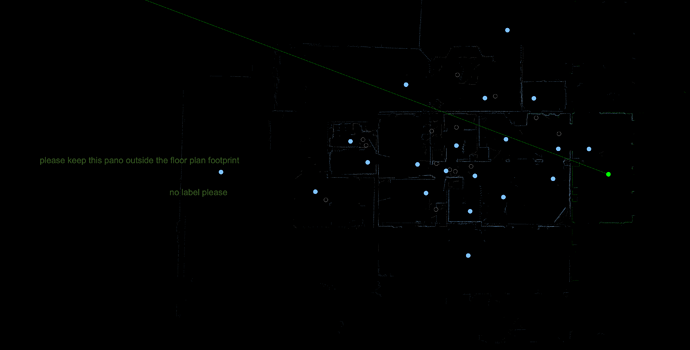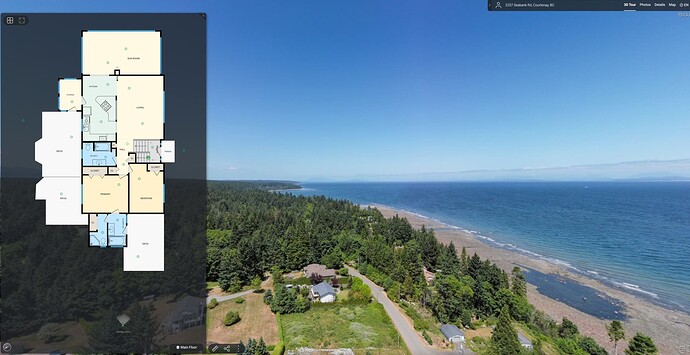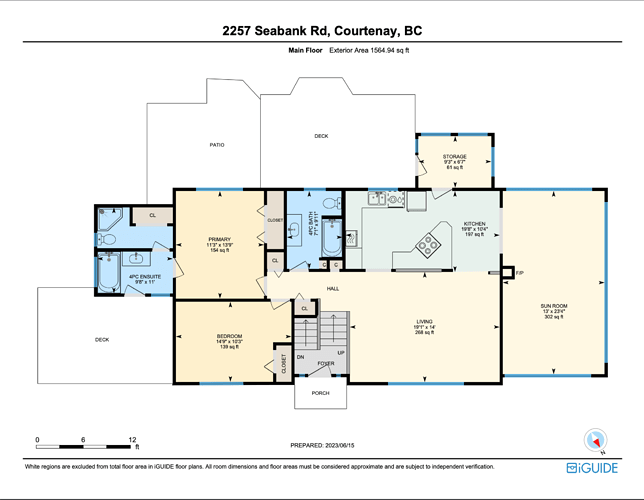Good day all,
I am having some issues with the Aerial views I have performed on this property that I wanted to get included in the virtual tour to jump in and from that aerial view back to the house:
However when I got my PDF floor plan it looks like the team zoomed all the way out to accommodate for the “aerial” views and even labelled them right on the floor plan which is useless to me… only under the virtual tour I see a need from this…
I feel like these 3 plans can be zoomed in a lot more than the current Drafting plans (see pages 2-3 screenshots)
is this my mistake? is there a way to not have them do that while drafting the plan??
also second is that the NORTH UP is right on the left side but then wrong on the other ones right beside it…I doubled check and the orientation is the same for the two plans on the right…
How can I make sure in the future that the north is in the right directions when stitching??
Thank you,
The drafters will place the aerials where you put them on the survey - so I’m just guessing you placed them where they actually are. When I add aerial panos I place them relatively close to the home to avoid this issue - and I name them “Front Yard Pano” or “Rear Yard Pano”, or “Bird’s Eye Pano”. Since user panos are not used by the drafters for any kind of measurement, where they are located on the survey doesn’t make any difference.
Thank you Tom,
that’s very helpful. I did place in fact the labels pretty far away from their house and they got drafted the same. I went to edit labels but somehow could not delete them myself I had to reach out to Support for them to delete them.
Thanks for this!
I have this issue often and I figured out the best way for me to deal with it.
I do place the pano in the location where I want the dot to appear in the 3D Tour. I then rotate it so the directional fan is pointing in the directions that make sense.
I then add labels on the stitch data so the drafters don’t include the pano in the footprint of the floor plan and also don’t add their own label. After the iGuide is drafted I go in and add my own label.
