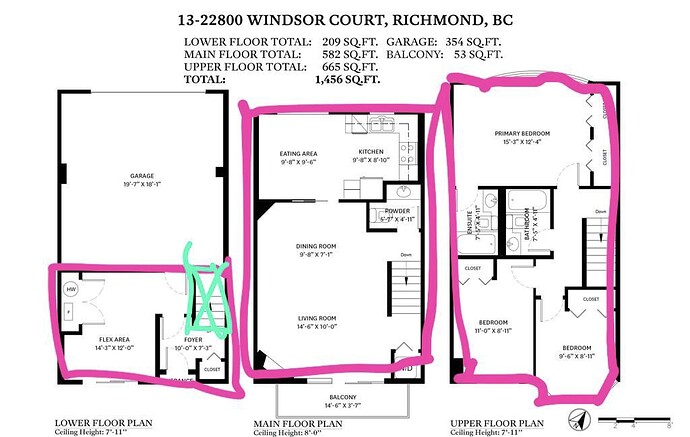Hello everyone.
Me and my coworker have different ideas in calculating the stair.
For example. We have a 3 level townhouse ( above grade) . Do we count the stair twice and exclude the stairs on the lower level from the total square footage? ( please see the attached ), the green area is the stair my co worker excluded about 22 sf. He said the green area is excluded as it’s under the stair that is below 5ft so it becomes crawl space then he said “as the standard mentions that no portion of the finished area that has a height of less than 5ft may be included in the finished square footage. “
but personally think when calculating the stair case it’s doesn’t matter the area under the stair is below 5’ or above 5’ and the entire stair should be included on lower level square footage ( except the open to below areas)
From my understanding when I read the ANSI Z765-2020 page 5 and diagram on pages 6, 7,8 Stairs: Runs/treads and landings both count in square footage totals. They are measured as a part of the floor “from which they descend,” so are generally counted twice in a 3 level townhouse. So the green area counted on the main level once and the lower level one more time . So the green area should not be excluded from the lower level square footage.
As quoted on page 5:
*" Finished stairs suitable for year-round use ascending to an unfinished upper area are included in the square footage calculation. **In addition, areas beneath stairs are included in the finished square footage regardless of the distance between the stairs and the floor below or of the degree of finish of that area."
Please let me know your thoughts on this topic.
Thank you Everyone!
