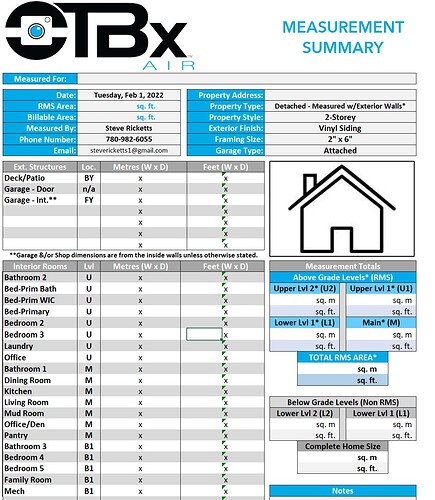I find that how iGUIDE handles exterior/interior areas confusing, and the results (in the report) are subject to misinterpretation, including by our clients (I get asked questions). I think it can be done simpler and better. Now, my comments are based on Alberta’s (RECA’s) rules for RMS, and I don’t know how applicable they are to other jurisdictions.
Current, when scanning a property, we enter into the widget the wall thickness and, for each level, select whether it’s above-grade or below-grade. In Stitch we can change these settings, and it uses the label “exterior wall thickness” for each level in addition to “above-grade” or “below-grade”.
IGUIDE’s summary for the Total Above Grade Floor Area, Main Building shows both the Interior Area and Exterior Area without explicitly indicating which one should be used when listing a specific property. There’s just some boilerplate text:
“The Total Above Grade Floor Area is the RMS size of the property. Use Exterior Area for detached properties and Interior Area for properties with common walls, such as half-duplexes, townhouses, and apartments.”
For a detached house the letter is irrelevant and for an attached one, the former is irrelevant. Why show both? In my mind, it creates confusion and the possibility of misinterpretation. Why not just show the relevant one and how it’s determined (i.e. using Interior or Exterior measurements).
The iGUIDE summary also shows “Basement (Below Grade) Exterior Area” which is incorrect (it’s based on the same wall thickness, but basement walls are far thicker than above-grade walls) and largely meaningless. IMO it should show interior area.
Currently, when I measure a property that’s attached, meaning that interior measurements must be used, I enter ‘0’ for wall thickness so that the iGUIDE summary only shows interior areas. It’s not true but it reduces the possibility of confusion.
In PREPTours, when doing RMS measurements manually, we developed a spreadsheet that follows a process that’s IMO more logical and easier to understand. See attachment. Perhaps it could be adopted for iGUIDE?!
First, we enter the property type (i.e. attached or detached), which determines which measurements are to be used (i.e. interior or exterior).
We then enter the framing size (it would be better to label this as wall thickness).
Each level is shown as either above-grade or below-grade, and for each one we enter the square footage that’s been calculated.
The totals for the property are shown for both above-grade (in AB, the RMS) and total square footage (including below-grade)
