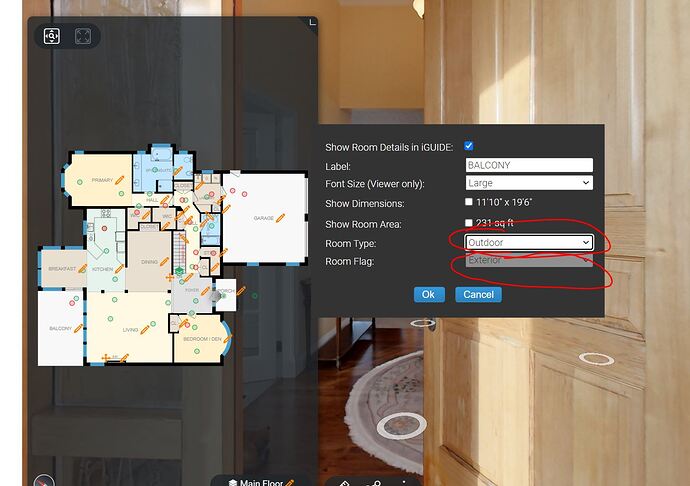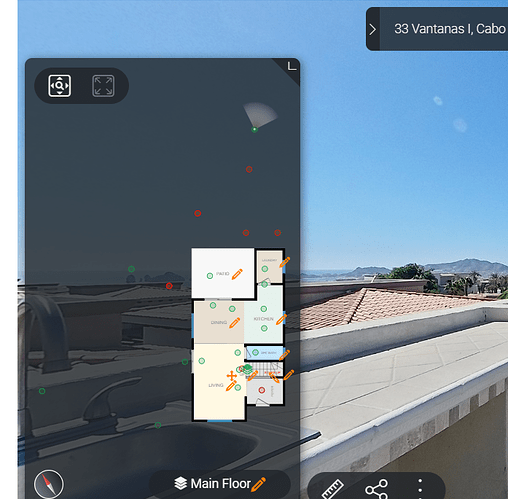Is there any way to add exterior square footage to an iguide? In Mexico they categorize their square footage differently. Total Air Conditioned Square Feet and Total square feet (includes air conditioned -aka interior sf + decks and patios and roof top patios). This becomes a problem when a client sees on the floor plan that a house is only 1000sf but on the listing it is 1000sf AC + 1000sf not AC = Total 2000sf.
Hope I did not confuse anyone. I tried being very specific when sending in the stitch that patios and decks are to be included but they have always come back not. Any ideas how I can maybe do it manually?
Hey there. Welcome to the forum. When you edit your iGUIDE after it comes back, you can change the name of rooms and you can choose which rooms are “included” and “excluded” from the total square footage. I’m not sure that Planitar will create a category that reflects your local measurements, so you might have to do a couple of things manually. Once you receive an iGUIDE with only the main home “included” in the square footage, save a Jpeg of that floorplan as your “sq ft AC.” Also, you should save a copy of the PDF measurements document. Then you could go into the decks, patios and rooftop areas and change the room types to “other” (rather than “outdoor”) and the the room flag should toggle to “included.” Do that for all exterior spaces you want included then save a new jpeg of the floorplan and it should add all of that square footage to the original interior square footage. The NEW issue with that is that the newly included spaces will now add an allowance for outer walls as if they were part of the home structure (which for all I know they may be.) Where I’m at, the TOTAL EXTERIOR AREA of a home is as-if the home was measured from the outside edges of the home - and subtract any interior voids, so Planitar always seeks to add the measured exterior wall thickness to any included spaces.
Option II would be to leave patio spaces as they are on the iGUIDE Report, and then create a new document where you summarize the total included area (sq ft AC), and then list the exterior uncooled areas (patios, decks, roof-top terraces) and then total the square footage of all. This way you get the total sq ft of the building including outer walls, and the outdoor spaces without the addition of outer walls.
Also note that iGUIDE will tell you that exterior spaces are NOT expected to be as accurate as interior spaces. They include these spaces as an extra service without charging for this square footage. If there are bordering walls for patios, decks and roof-top patios, make sure you drop the camera down to a level where it can “ping” the exterior borders of these spaces otherwise the measurements could be very inaccurate.
Hope this helps.
Thank you Toddwaz! I forgot how I did this before. Now only problem is the main floor level I don’t have an option to edit the outside points (see attached photo there is no pencil to change anything). I did shoot at a level where it could be measured along the fence (concrete walls). It did successfully work for the second floor patios though!
That will be a problem. I don’t want to speak for Planitar, but as far as I know iGUIDE is not set-up to measure yards, so when there are fences they do not try to measure the spaces. When there is a ground-level patio, they might triangulate to approximate the patio, but again the measurements will only be approximate. Where there is a deck with a railing or a covered porch or a terrace they will draw.
Hmm okay thank you very much for your help!

