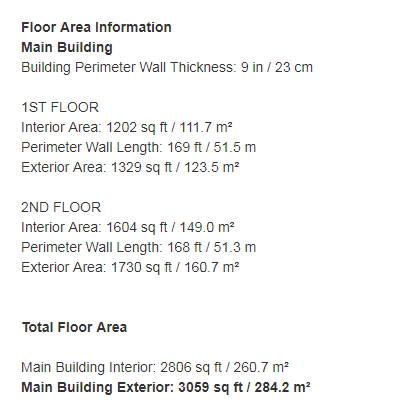Is it possible to include the total exterior area of each floor in the iGuide report? We get asked for this from our clients all the time. They are required to enter the floors separately in the MLS system.
If there is a use case for it for your customers, then I do not see why not.
A client asked me a question today that I could not logically answer and is relevant to this since the question formed around the Area Calculations in the Report:

“Why is the exterior area of the first floor significantly smaller than the exterior of the second floor?”
My first thought was that the interior was larger because of the garage below. Makes perfect sense for an Interior measurement.
BUT…
By its own definition and in its own context, the “Exterior Area” of a home should logically represent the measurement of the exterior area of a home. “Brick to Brick” as I’ve been told.
In a call to the drafting team, I discovered what I thought was the issue, and that is the “Exterior Area” is not actually the exterior area of the home, it is only the exterior measurement of the interior “livable space”. This makes no sense to me, and will likely make no sense to any clients that see this…
It is profoundly easier to explain why the interior area calculations are smaller than the interior area but makes no sense to try to explain why the exterior area is smaller than the interior area. It’s almost comical to attempt.
Exterior Area is not restricted in our market by the “Livable Space” requirements, in fact, I do not see where it’s regulated at all.
I believe it would help our clients sell more homes and give them a stronger reason to use iGUIDE for their measurement services if the measurements made logical sense.
Can we do something about this? I know the drafting team has no operational solutions, so this has to be presented to the board of measurements.
In looking at your numbers it appears that there is a 400 sqft garage within the 1st floor. That is not part of the living space of the home. The garage doesn’t count as living space. This is not something Planitar has decided. Planitar is following industry recognized guidelines in how they calculate and report the square footage numbers. The garage is still drafted and the floor plan pdf shows the shape of the whole floor. If your house is a rectangular box then the exterior shape of each floor are the same and the realtor has that info should they choose to use it. I’ve never had a realtor ask to use exterior area that includes the garage. I think that would be misleading and get them in trouble. Is your client a new realtor?