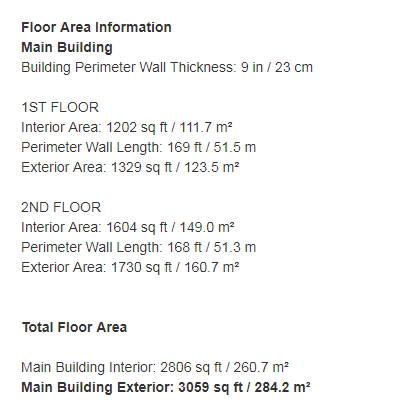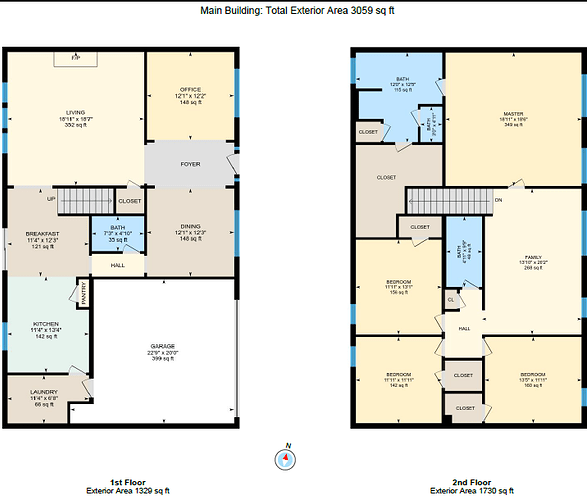I’m sure I can’t be the first person to discover this, and there’s got to be a pocket-answer for it by now, so…
A client asked me a question today that I could not logically answer and is relevant to this since the question formed around the Area Calculations in the Report:

“Why is the exterior area of the first floor significantly smaller than the exterior of the second floor?”
My first thought was that the interior was larger because of the garage below. Makes perfect sense for an Interior measurement. but that wasn’t their issue, their issue was with the “Exterior Area” calculations.
As we can see on this floor plan, the first and second floor of this house is rectangularly identical “Brick to Brick”. The Exterior calculations would indicate a mushroom type of architecture.
I talked with the drafting team and I discovered what I thought was the issue, and that is, for some reason, the “Exterior Area” is not actually the “exterior area” of the home, it is only the exterior measurement of the interior “livable space”. Obviously, the reason behind this would be the inclusion/exclusion parameters on the drafting side; they only “include” the living space of the home in the interior measurements and the system automatically calculates an exterior number based on that information. This is providing an inaccurate “Exterior Area” calculation if we are to presume that “Exterior” actually means the outside footprint of a floor - which is what any human being I’ve met would naturally presume.
I can easily see why a seller or realtor would question this, “Exterior” should mean “Exterior”, and it’s in their best interest to not use our calculations, to “throw them out” (client’s words), if they aren’t going to represent what they indicate. This is a problem for every operator that is in business for themselves and want to use the accurate measurement services as part of their marketing program.
Reasonably, by its own definition and in its own context, the “Exterior Area” of a home should logically represent the measurement of the exterior area of a home. “Brick to Brick” as I’ve been told.
Explaining why an interior calculation is smaller than an exterior calculation is easy; trying to explain why the exterior calculation is smaller than the actual exterior of the home is almost comical to a realtor or a seller. It’s almost comical to attempt. I’m at a loss when I have to tell a seller or realtor that their garage is not part of the home, when it is, in fact, an often large and very salable part of that home. Being told that "It doesn’t bode well for “accurate measurements” by a client is concerning.
In our market (TN), Exterior Area does not seem to be held to the restrictions of “Livable Space” definitions, in fact, I do not see where it’s regulated at all.
Here is a document I found online about the ANSI standards for Interior Measurement Calculations:
I believe it would help our clients sell more homes and give them a stronger reason to use iGUIDE for their measurement services if the measurements made logical sense.
Can we do something about this? I know the drafting team has no operational solutions, so this has to be presented to the board of measurements.
If we are going to include the measurement, it should represent the measurement its name defines. It would do very well for iGUIDE to fix this as some realtors will use the exterior area calculations to list a home, but they’re only going to do that if it makes sense.
I hope we can fix this because I’d love for my clients to want to run to iGUIDE for measurement and area calculations services, but they are going to have to make sense to the realtors and sellers first.
I hope everyone has an awesome day!
Cheers!
