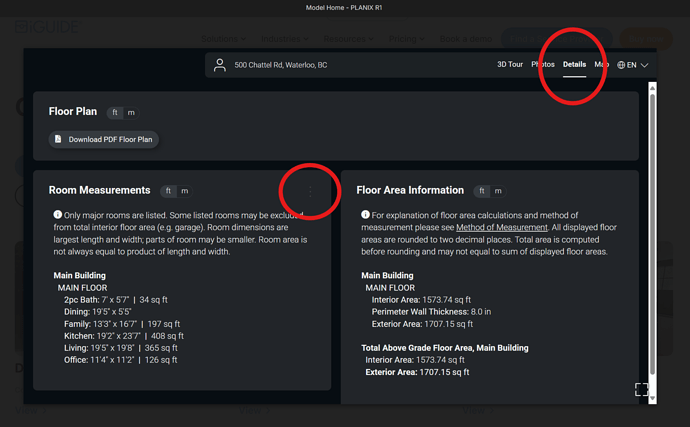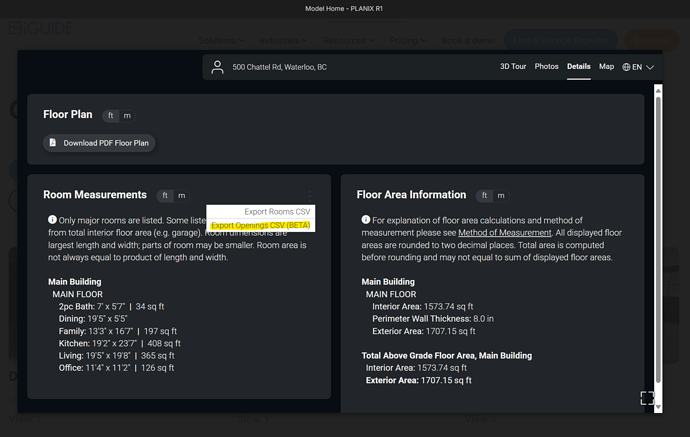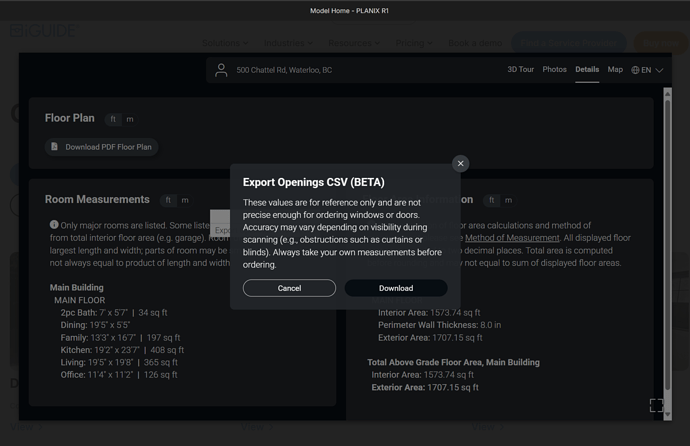It would be great to have the ability to manually input architectural dimensions of windows and doors (e.g. height, width, sill height) directly onto the floor plan, especially when those measurements are taken on-site using a tape measure or laser disto.
This would allow for a more complete and accurate plan, particularly in cases where automatic capture doesn’t provide this level of detail or when working with elements not easily scanned.
Is this something currently possible or planned in a future update?
Thanks in advance for considering this suggestion!
Best regards
Thank you for the suggestion!
While direct manual input of architectural dimensions like window and door sizes onto the floor plan isn’t currently a built in feature, there have been some recent updates that might help bridge the gap in the meantime.
The new Openings CSV (BETA) is now live and can be viewed in the Model Home - PLANIX R1 iGUIDE HERE or on any iGUIDE (except for Instant and Radix) created after May 5th. Click on details and then the 3 vertical dots as seen in the screenshots below. It gives you a downloadable CSV breakdown of window and door data, which could be useful when comparing with your own measurements. Please note that older iGUIDEs won’t show this CSV download available.
We really appreciate the suggestion and will keep it in mind for future updates!
1 Like
Thank you, that’s very interesting!
I wanted to ask if the Openings CSV is available only for the PLANIX R1 or also for the Planix Pro. I’ve created some iGUIDEs with the Planix Pro after May 5th — I can see the option, but when I try to download the CSV, nothing happens. On the other hand, with the sample iGUIDE you shared (created with the R1), the download works as expected.
Thanks again for your support!
Additionally, it would be very useful if you could implement a feature where, after downloading the openings CSV file, it’s possible to update it manually with accurate architectural measurements and then re-upload it to automatically adjust the openings shown on the iGUIDE floor plans accordingly.
Happy to help!
The Openings CSV is available with both the PLANIX R1 and the PLANIX Pro. If the iGUIDEs were created after May 5th, they are not Radix or Instant and you are still not able to download the CSV, please create a support ticket and I will be happy to look at your specific examples.
iGUIDE Support
Create a Support Ticket
Hours: Mon-Sat, 8:00AM – 6:30PM EST
1 Like


